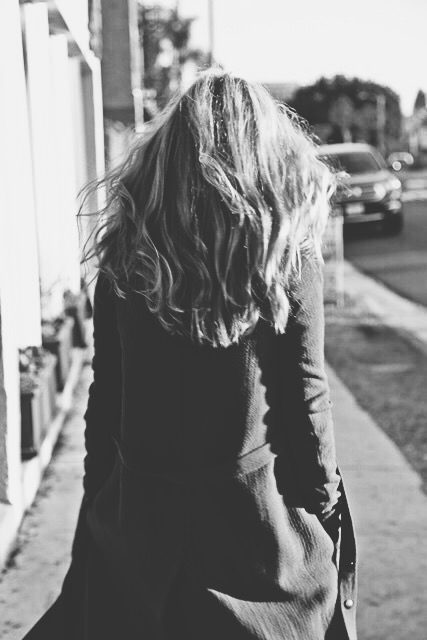This week has been absolute madness. Our renovation is getting a little more exciting now though because we are starting to see little glimmers of light through all the grit. Aside from making a million decisions from tile to doors to kitchen pulls, I have also been getting ready for my office to close for the next two weeks and to fly home to North Carolina on Friday. Actually, scratch that, the doors are still a point of contention. At some point (now), I have to just stop stressing and trust that while we are away, everyone will do what they promised and when we return, we’ll be in the home stretch. That is my grown up Christmas list.

I’m not going to show you all the before photos yet, because I think it will be much more dramatic at the end. And God knows I love a dramatic ending. But, here is a sneak peek of what the kitchen looked like before. When we first walked into this place, we knew we wanted to knock down the kitchen wall and make it an open floor plan. This became the bane of our existence (not to mention my contractor’s) because when we did that, we lost the wall that had the fridge. I’ve spent more time discussing the location of that fridge more than I have discussed any other topic in my life.
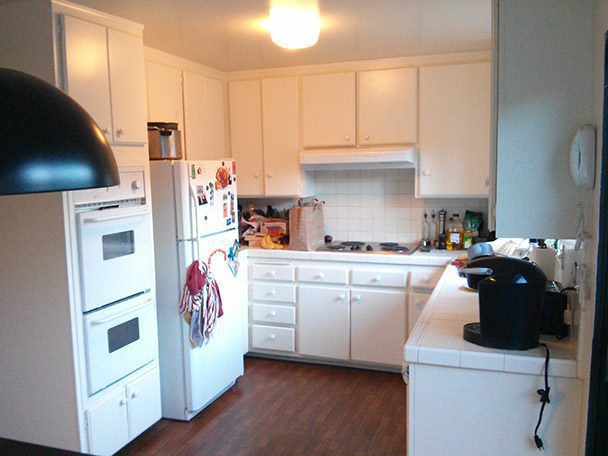
The kitchen before

The kitchen after the tenants moved out.
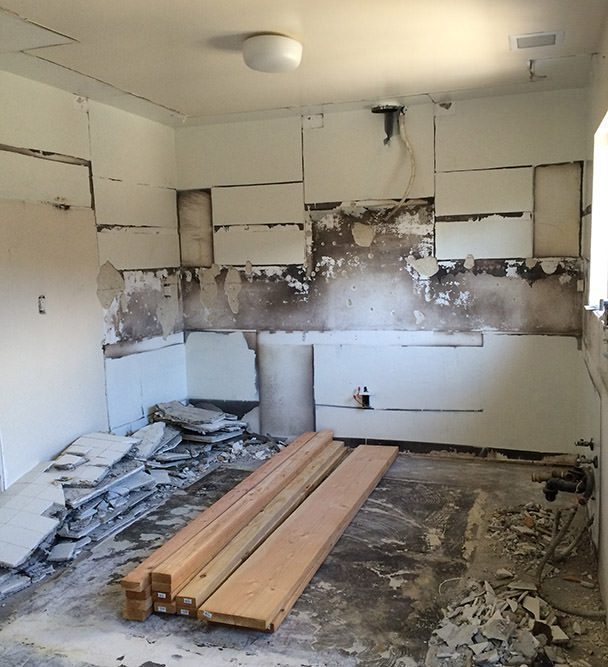
The kitchen during demo before the wall came down.

I took this photo yesterday, so you can see we still have a long way to go, but a lot of this is going to come together quickly at the last minute. We ended up having to put the fridge on the right side and they are building out a wall for it, which changes the opening of the kitchen. Oh, and that wall we knocked down was a support wall, so we had to pay to have a beam put in the ceiling, so everything didn’t come crumbling down.
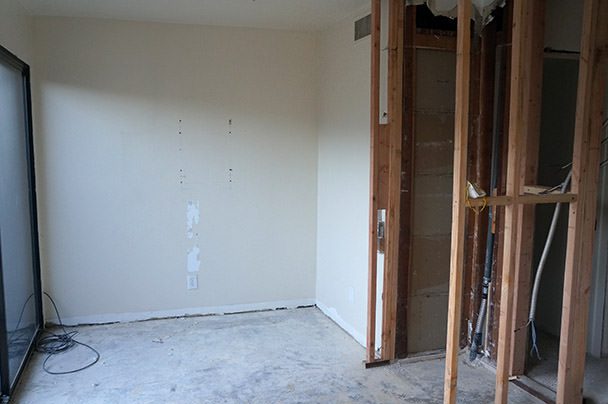
Here you can see exactly where the fridge will go. The other side will be an extension of the kitchen, with upper cabinets and a small desk for me. This area was the biggest design challenge of the entire place, which is because when we moved the fridge, we then lost the pantry and cabinet space that we had on the wall we took down. I also needed a small work space. AND I, along with my designers, really want French doors leading out to the patio. We’re quickly losing that battle though due to costs. Regardless, we have to make the doors smaller because of the cabinets. I should have the final quote today, so it remains to be seen if we will have a sliding door or French doors…what’s your vote?

This is the view from the kitchen into the living room/dining area.
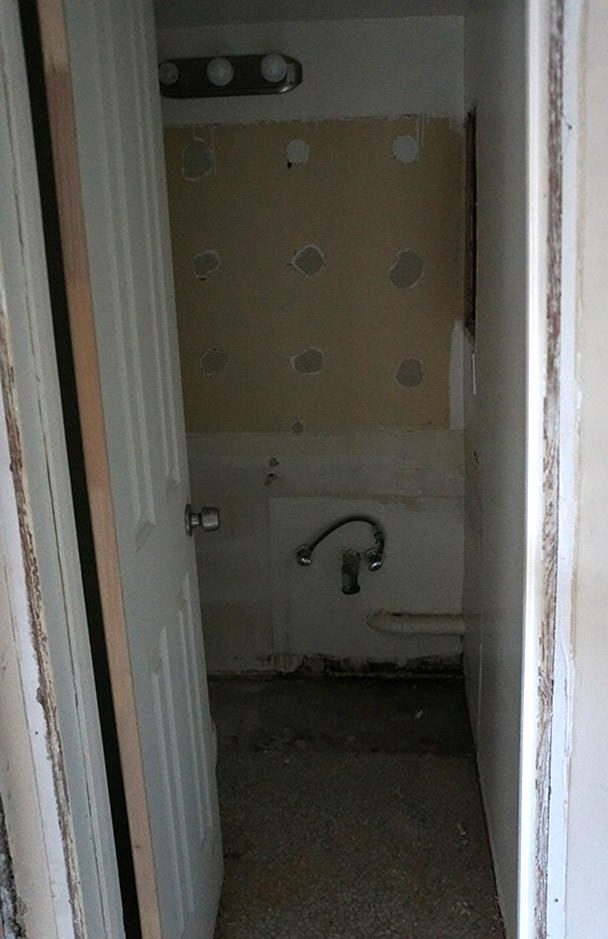
This is the powder room. Isn’t it a beauty? We have big plans for it though, so I’m excited!
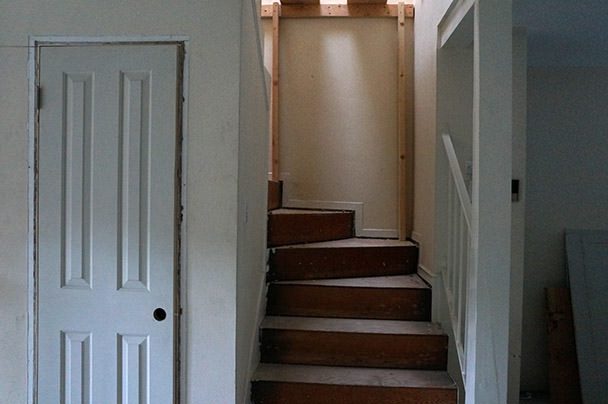
Now let’s go upstairs…

This is the upstairs hall taken from the guest bedroom looking into the master bedroom. On the right is the laundry closet.
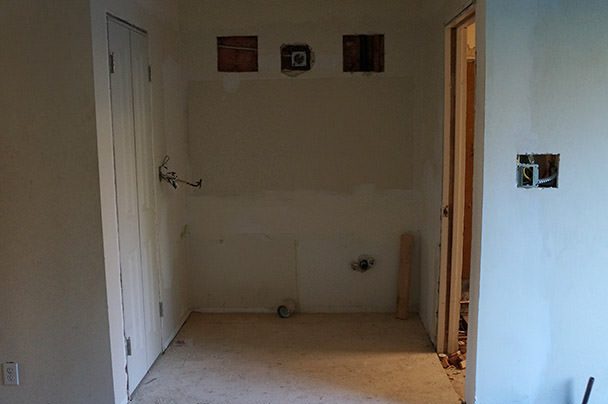
This is the master bathroom vanity area. I’m very excited for the master bath decor. We knocked down part of the wall, so this space is completely open to give it that hotel kind of feel. I have the new vanity ordered and the lights are already here, but it doesn’t look like much yet. To the right will be a separate room for a new shower we are building and the toilet.

And here it is…you can start to see where the shower is framed out.
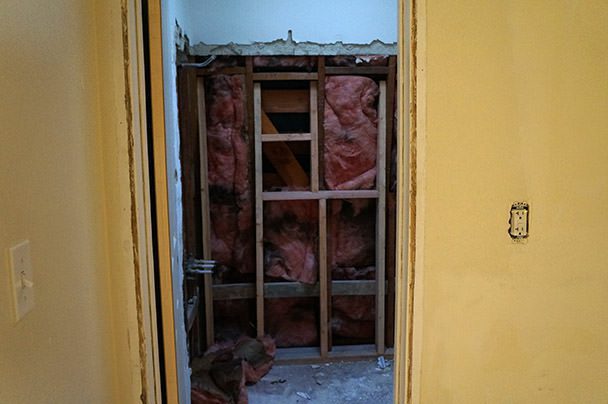
Lastly, here’s a look at the guest bath. The walls in this room slanted a lot, so we decided to straighten them a bit and move the bathtub out so the bath wasn’t so cramped.
There is still much to be done, but we are still (shockingly) on track for a last weekend in January move in date. We arrive back in L.A. before New Years and are having the kitchen installed New Years Eve. Until then, I’m going to try to stop worrying about all that we have to do and enjoy the holiday. This will be the first year in a long time we’re skipping New York and instead going to the North Carolina mountains for a little wintry getaway. When we get back, I’ll be sure to update with the progress. Wishing you and yours a very Merry Christmas!
Black and white photos by Ragan Brooks

